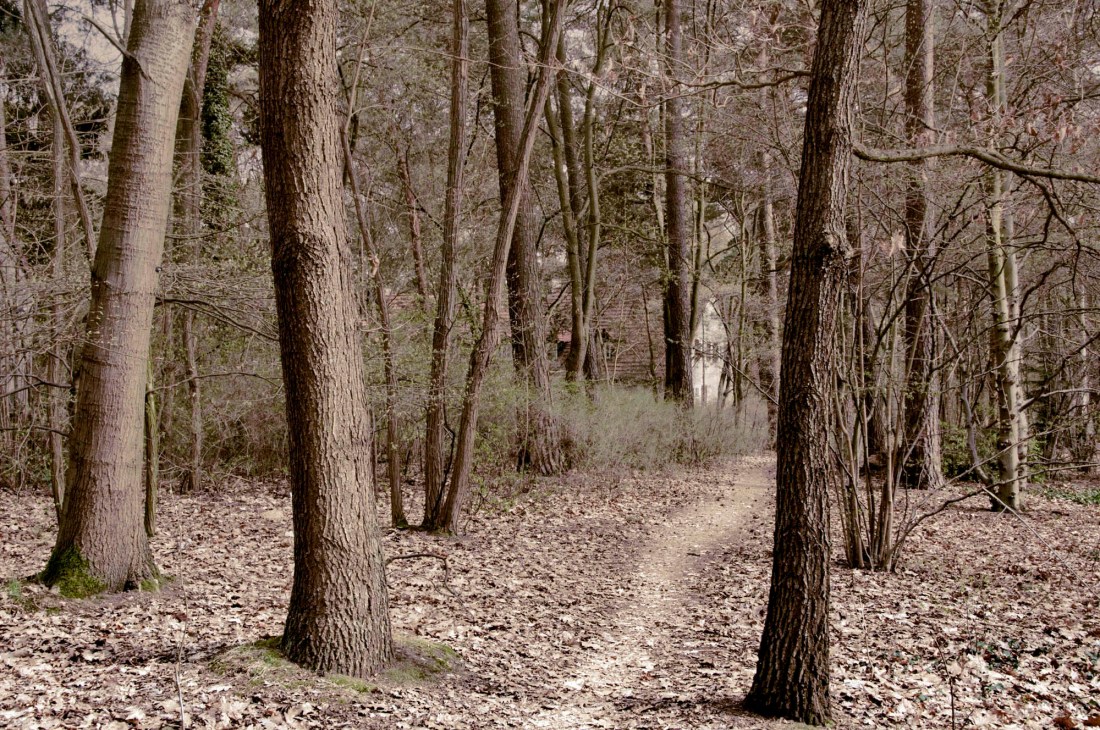The Berlin Wall, Detail #5 from The Wall, Niederkirchner Strasse
The Berlin Wall, Detail #6 from The Wall, Niederkirchner Strasse
© Leslie Hossack
Today marks the 25th anniversary of the fall of the wall. For almost thirty years the Berlin Wall divided a city and defined a generation around the world. This photograph surveys one of the last remnants of the wall, an iconic relic of the Cold War, protected for posterity behind a fence. The wall was badly damaged in 1989/90 by “wall-peckers” who attacked it with hammers during the nights after the border was opened on November 9th, 1989.
At 2 a.m. on August 13th, 1961, East German soldiers began building the wall with barbed wire. Soon, West Berlin was enclosed by a fortified frontier 160 km long. Officially known as the Anti-Fascist Protective Rampart, the wall was really put up to prevent East Germans from fleeing to the West. Eventually, the barbed wire was replaced with a concrete wall measuring 3.6 metres high. There were up to 14 border crossings, including Checkpoint Charlie.
In 1962, a second barrier was added approximately 100 metres behind the original wall, thereby creating a “no man’s land” between the two walls. The two images above show a strip of the border or outer wall that was built in the style known as the Grenzmauer 75. This was the “fourth generation” of the Berlin Wall and it began replacing earlier versions in the mid-1970s. It consists of L-shaped pre-cast concrete sections topped by an asbestos-concrete pipe 40 centimetres in diameter.
In Berlin today, little evidence of the wall remains. This 200-metre section runs along the south side of Niederkirchner Strasse. Leslie Hossack’s photographic installation entitled The Wall, Niederkirchner Strasse meassures over 18 feet long. It is on view at the 25 BERLIN exhibit at The Diefenbunker: Canada’s Cold War Museum until March 31st, 2015.
The Wall, Niederkirchner Strasse is part of Hossack’s larger body of work that includes Nazi architecture in Berlin, Stalinist structures in Moscow, contested sites in Jerusalem, a Cold War bunker in Ottawa, NATO’s Headquarter Camp in Kosovo, and Sir Winston Churchill’s London. To view more images, please visit her website. lesliehossack.com













